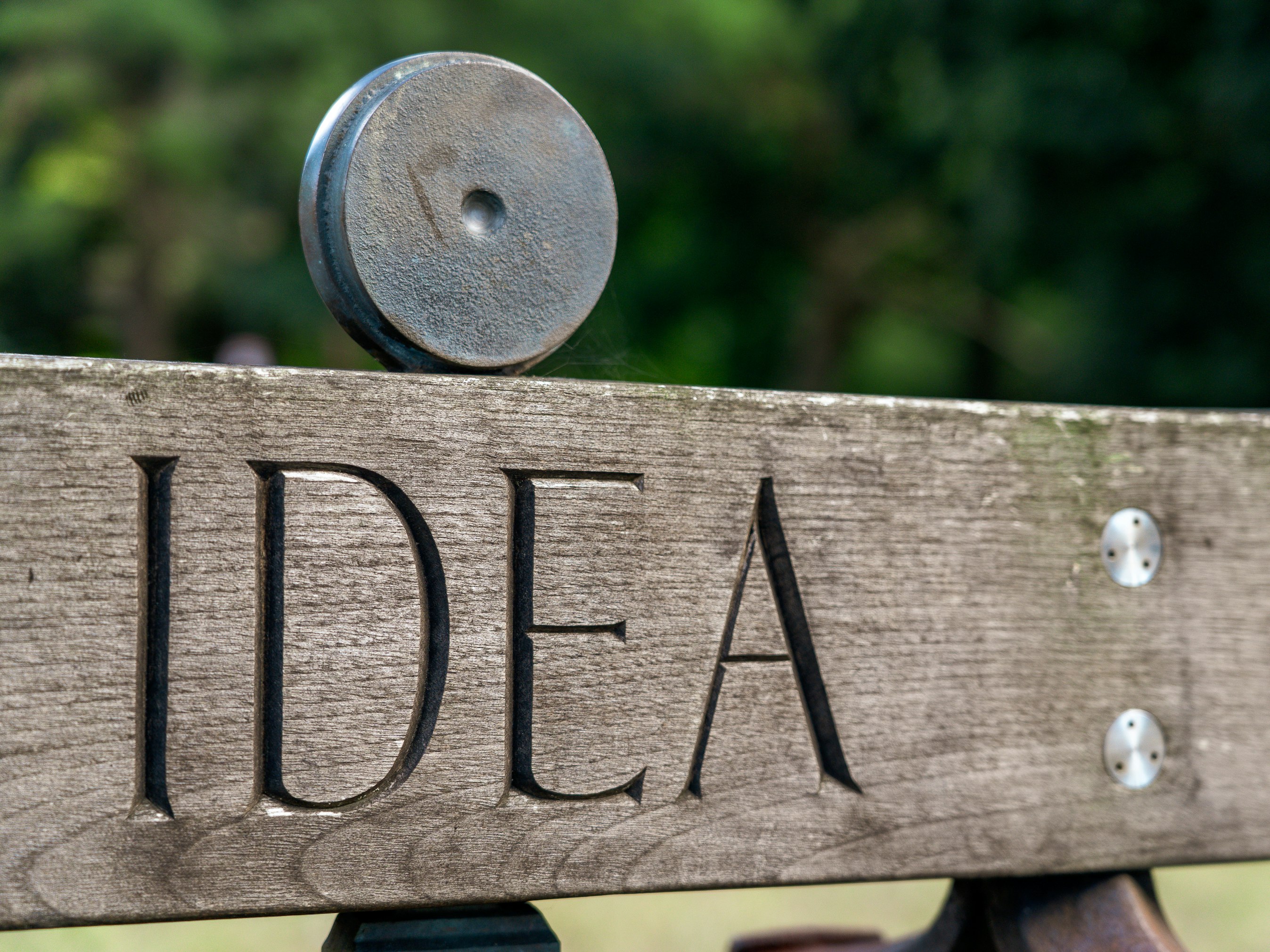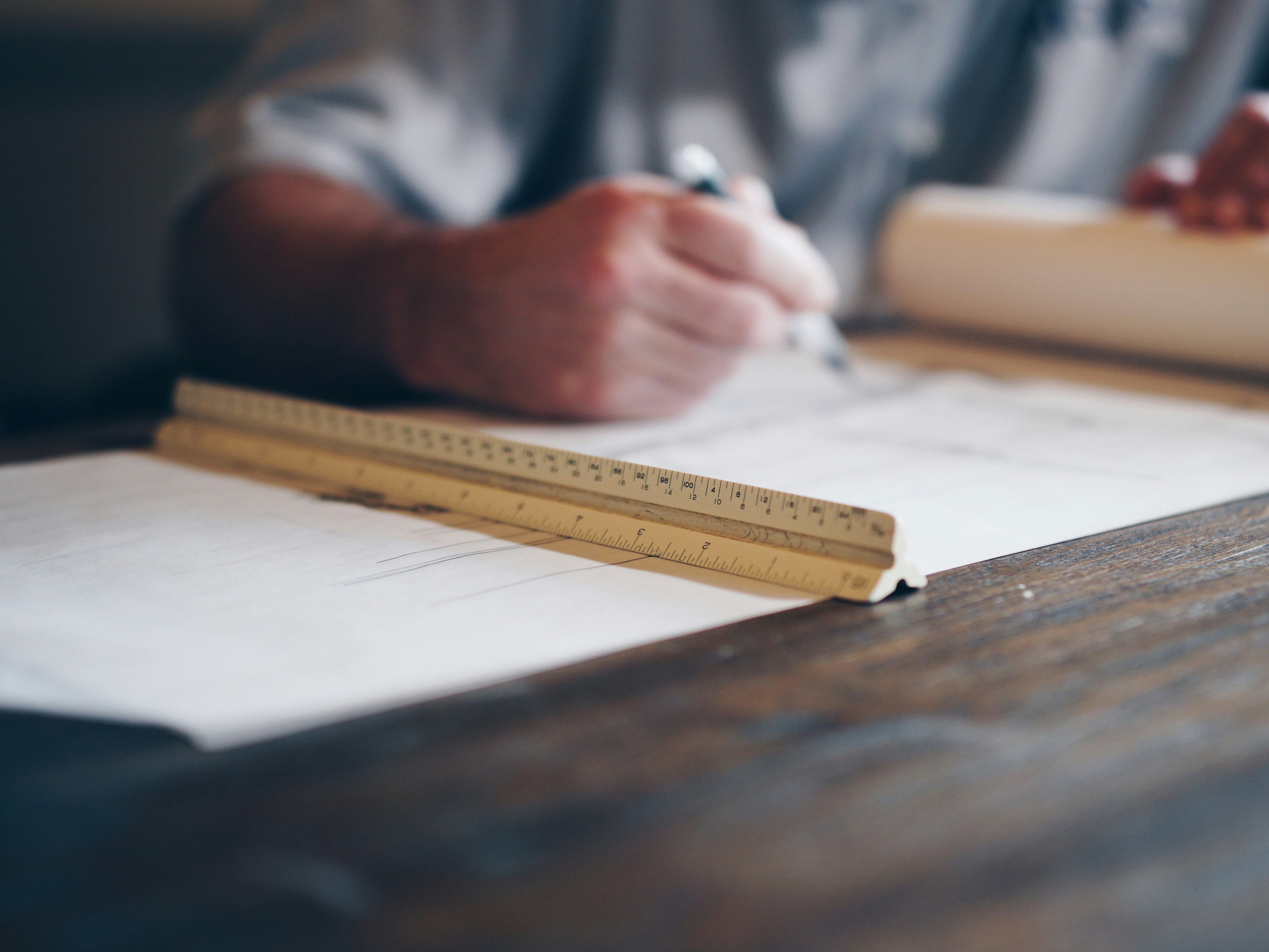The Design-Build Process
DREAM IT
DESIGN IT
BUILD IT
START TO FINISH DESIGN-BUILD SOLUTION
The term design-build refers to the practice of handling all phases of the project under the same roof. From initial design… to architectural planning and engineering… to permitting and the construction phase itself, a design-builder takes care of all aspects of the project for you. Design-build is not a new concept; it’s been around since the Renaissance, when design-build contractors were known as Master Builders.
You realize many benefits in choosing a design-build approach:
- Time savings - your project team is accustomed to working together effectively and efficiently, and they know how to integrate the design and construction phases so that you see results more quickly.
- Convenience - you work efficiently with just one management service.
- Single point of responsibility for quality, cost, and schedule adherence - you don’t have to coordinate or mediate between designer and contractor. He said/She said just won’t occur.
- Maximum flexibility - your contractor can quickly respond and adapt if problems arise.
- Cost control - with so many variables that impact the cost and the design, the task can be daunting if a planned attack is not used. True North Builders uses a proven systematic approach to developing a final solution to the COST/DESIGN challenge.
True North Builders works most effectively as a design-builder, and for that reason, we encourage our clients - especially first-time home builders or remodelers - to consider this option. But if you have your own plans or have engaged a designer or architect already, we welcome the opportunity to work with them on your behalf.

1. DREAM IT
Every project starts with a dream. Maybe you dream of more space, more convenience, or a completely fresh slate for your home or work environment.
We start with your dream, listening and asking questions that help us understand the specific needs you want your project to address. We look at the building you want to remodel or the property you want to build on. We begin to talk about budget and ask questions that help us formulate a plan to bring your budget and vision together.
When we feel that we have a solid understanding of your project, we present you with a design proposal.
2. DESIGN IT
The design phase takes your dreams and your budget progressively through 3 phases: the concept, design, and construction document phases. At each step of the way, both the design and the construction costs become increasingly more detailed, culminating in a final set of construction documents that detail every aspect of the construction phase. These documents include full plans, specific selections and specifications (i.e. the size, wood selection, finish color, and front panel option of your cabinets), a construction schedule, and the detailed costs associated with completing the construction of your project.

STAGE 1 - Concepts
Each and every project is unique, which is why you will meet with the design team to hold a “brainstorming” session. Following this meeting we will generate an “as built” floor plan, proposed concept drawings, and an initial "Guesstimate" budget.

STAGE 2 - Design Development
Once you have decided to move forward into the design phase we will go to work to generate more detailed layouts of your proposed plans, develop written specifications, and update cost estimates based on a first round of bidding. With this, you will now have enough information to make your final design decisions.

STAGE 3 - Construction Documents
At the end of this final phase, you will be presented with construction contract, complete architectural and structural drawings, written project specifications - including final selections of chosen materials, a construction schedule, and a copy of our warranty. The hard part is done... now let's BUILD IT!!
3. BUILD IT
In the construction phase, True North partners with you to put the design plans into action. We work with the municipal authorities to make sure that your project is properly documented and approved. We partner with you by providing smooth communication that helps to eliminate unpleasant surprises. We empower you with online tools to monitor the progress of your project, and we stay in close personal contact as well.
4. LIVE IT
True North’s support doesn’t end when the construction is finalized. We stand behind our work with a solid warranty, and we work hard to ensure your ongoing satisfaction.
